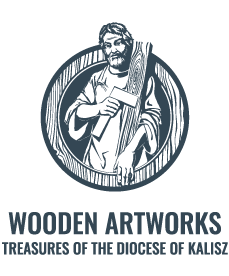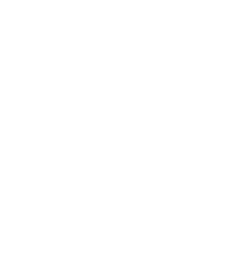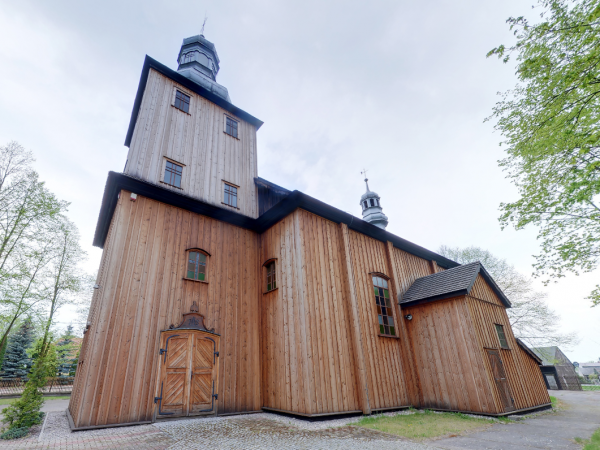
Church of the Holy Trinity in Węglewice
RENOVATION OF THE POLYCHROMY IN THE VESTIBULE IN THE CHURCH OF THE HOLY TRINITY IN WĘGLEWICE
Inside the vestibule – the vault and the walls are covered with an elaborate artistic decoration from 1933 with ornamental motifs. Multicoloured, diverse decoration is placed within panels defined by illusionist architectural divisions. Ornamental motifs fill all surfaces of vault and walls.
The base for the wall and vault decoration is pine wood beams of the log frame construction, covered with primer. Single paint layer of the vault was applied on the panelling of the soffit, on chalk-adhesive primer. According to stratigraphic tests, the decoration on the walls was made in four stages, from which the oldest one is scarcely preserved, and the newest pertain only the repainting of the walls at the bottom. Decorations were made with a template enriched with linear drawing and elaboration of the details of the composition.
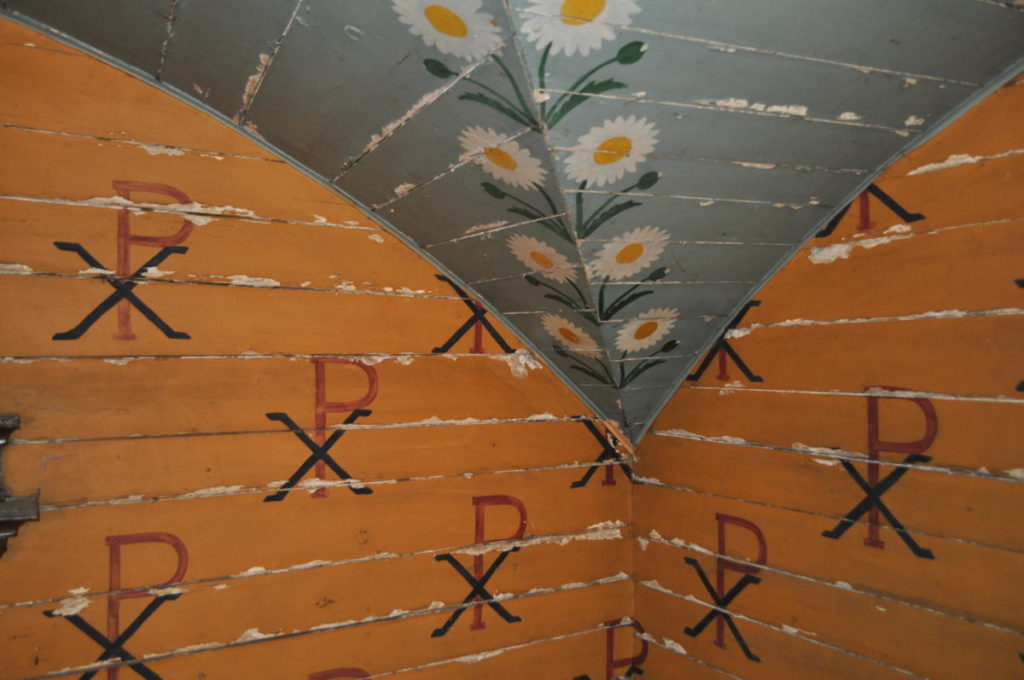

The condition of wood was good, except for top parts subjected to persistent waterstain caused by earlier losses of the roof decking. Damages were also seen in the bottom parts of the walls due to the lack of isolation from the ground. Mechanical strength had been weakened and the coherence of wood structure had been affected. During investigation many scales, loosenings and losses which uncovered wood were noticed. These were caused by improper preparation of the surface which resulted in a weak or lack of adhesion and by breaking of the rule of applying weaker layers on stronger ones. The general, poor condition of the paint layer is caused by preservation state of the base and the primer. The entire surface was dusty with visible mechanical damage and roughness of the external face of the wall. Many chippings and abrasions of paint were also seen.


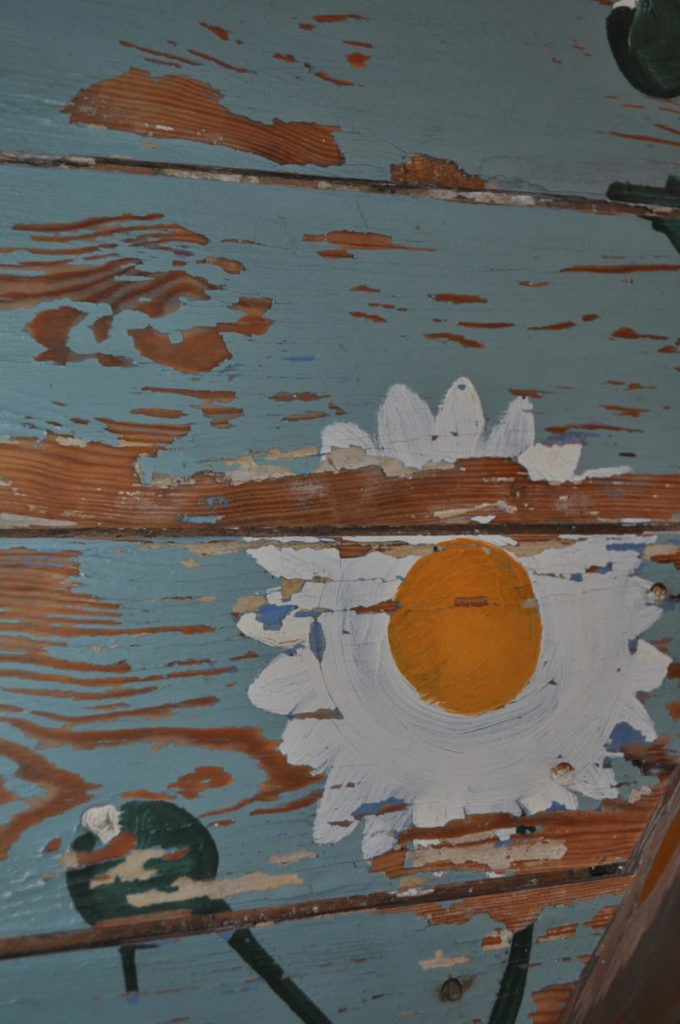
The aim of renovation was stabilization of loosened surfaces of the primer and paint layers. Filling of cracks, losses of primer and layers of paint as well as prevention of damage processes and restoration of the polychromy aesthetic values.
Before proper renovation works, photographic documentation was made. Firstly, topical exploratory uncoevrings were done in order to identify the stratigraphy. Work started with cleaning the surface of the walls and the vault from surface contamination. Then air bubbles, chippings and loosened layers were glued and ironed.
Surfaces were sterilized with a biocide, and then layers were consolidated. After chemical and mechanical cleaning of the external face of the walls from surface contamination and the excess of the consolidation agent, glues parts of poychromy were ironed. In the next stage, impregnation was done to strengthen uncovered parts of wood by brushing and jet grouting. The bases were filled by application of putties in the wood losses and epoxy resin in cracks where the planks jointed.

Next, losses of the paint layer were filled with the method of coloured reconstruction and stippling with acrylic paints. In the final stage, varnish was applied on the coloured polychromy on the walls and the vault, with the degree of gloss adapted to the surface.
After final works, photographic and as-built documentation was completed.


