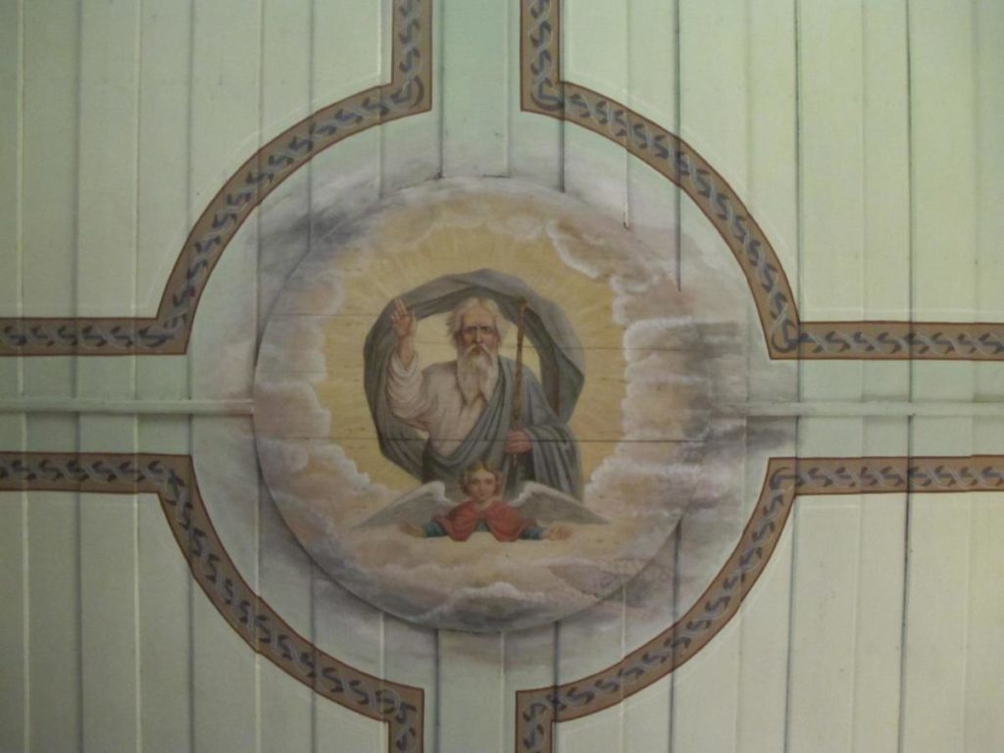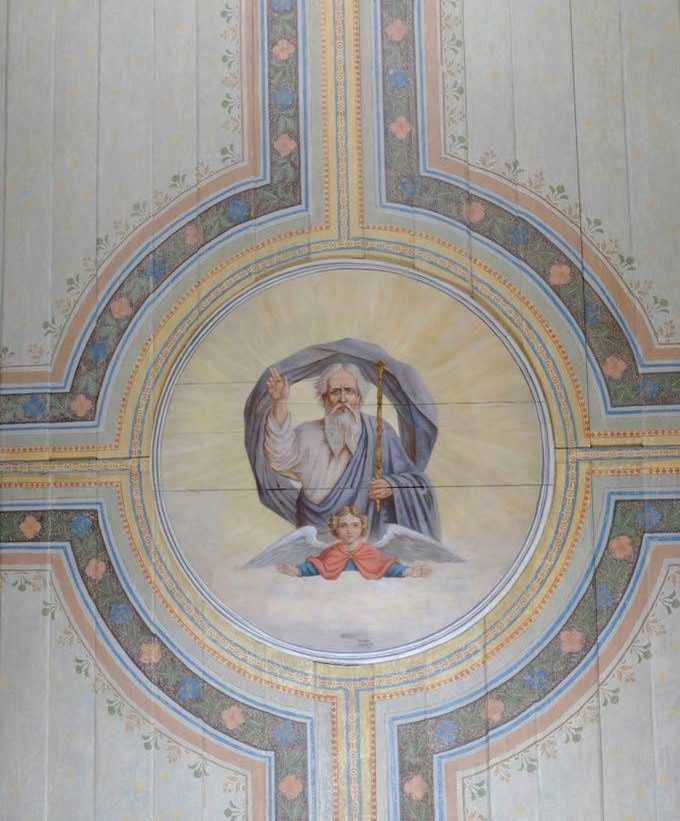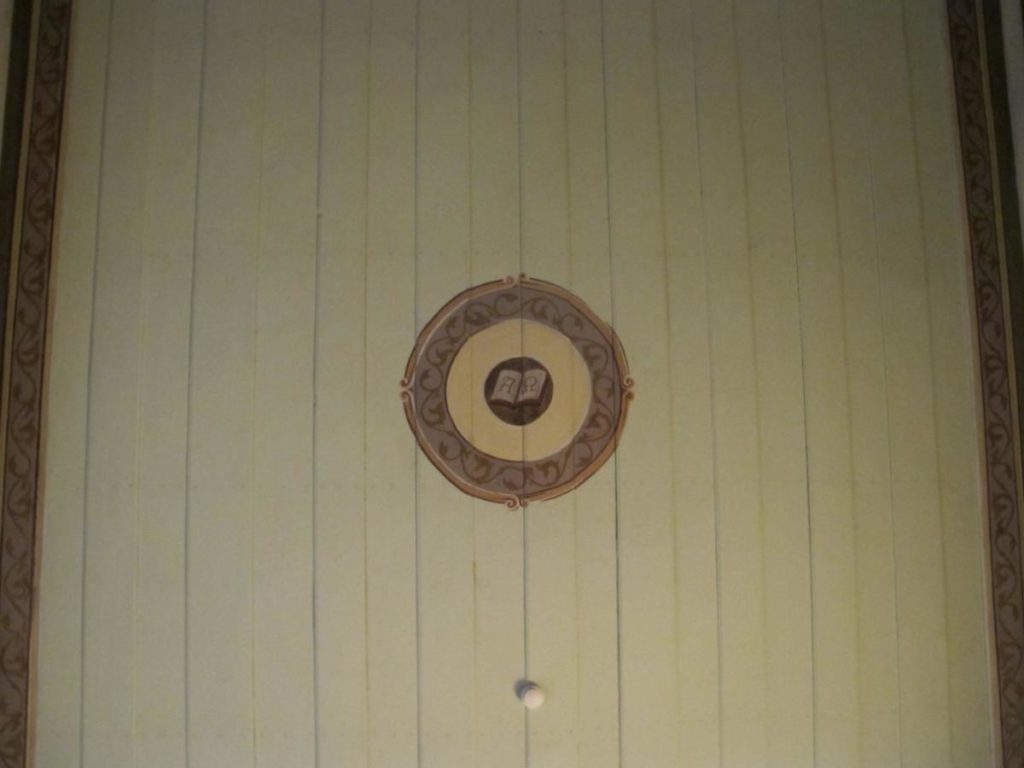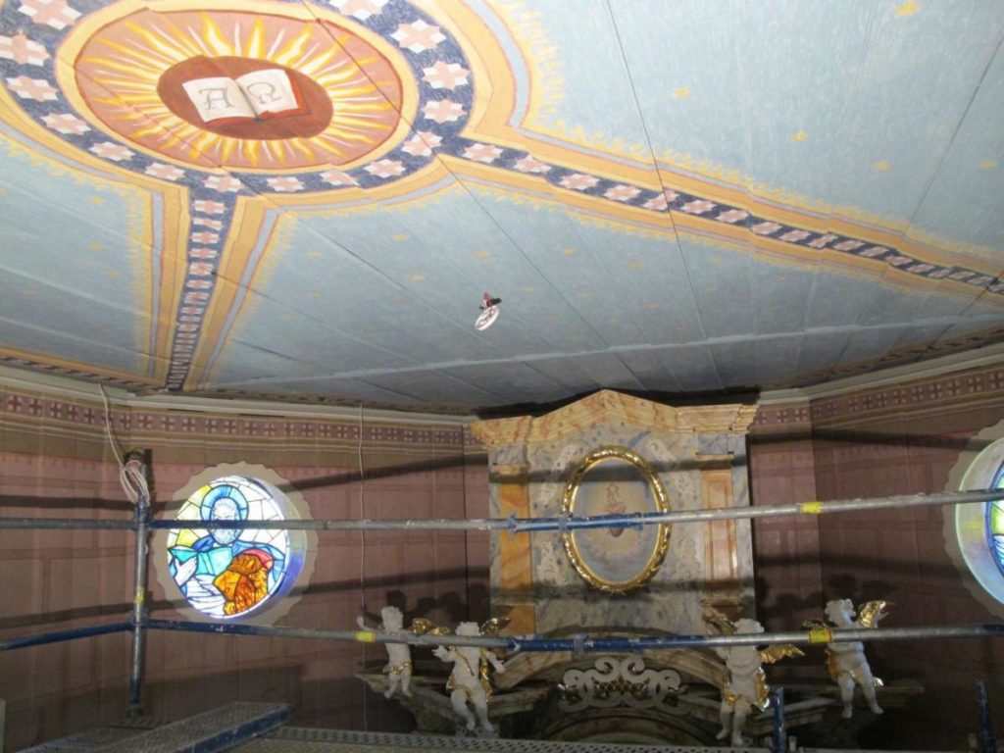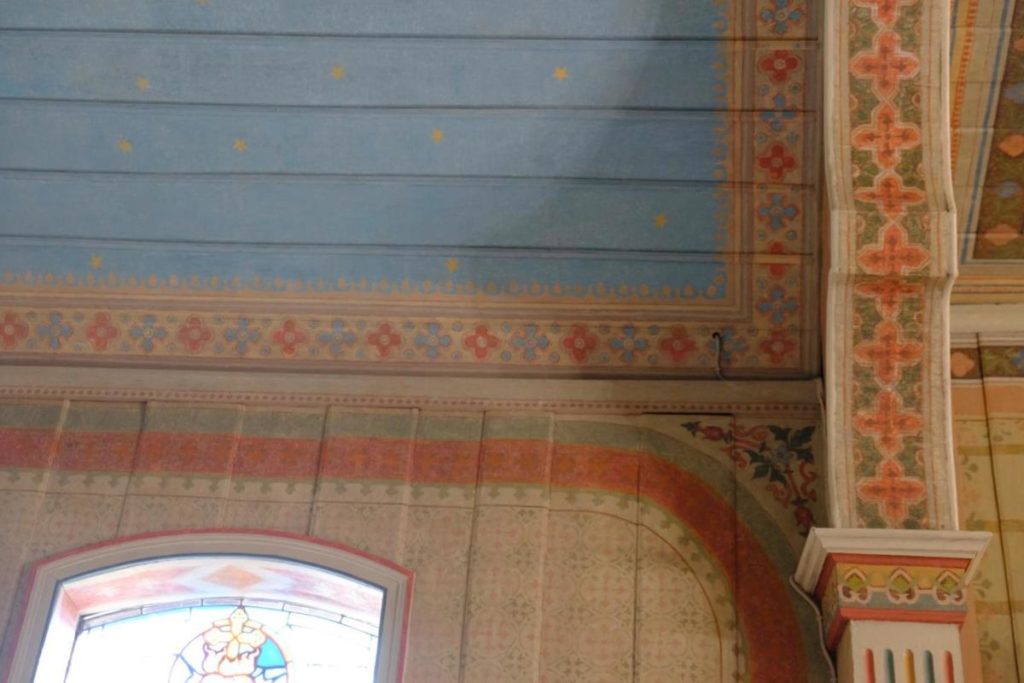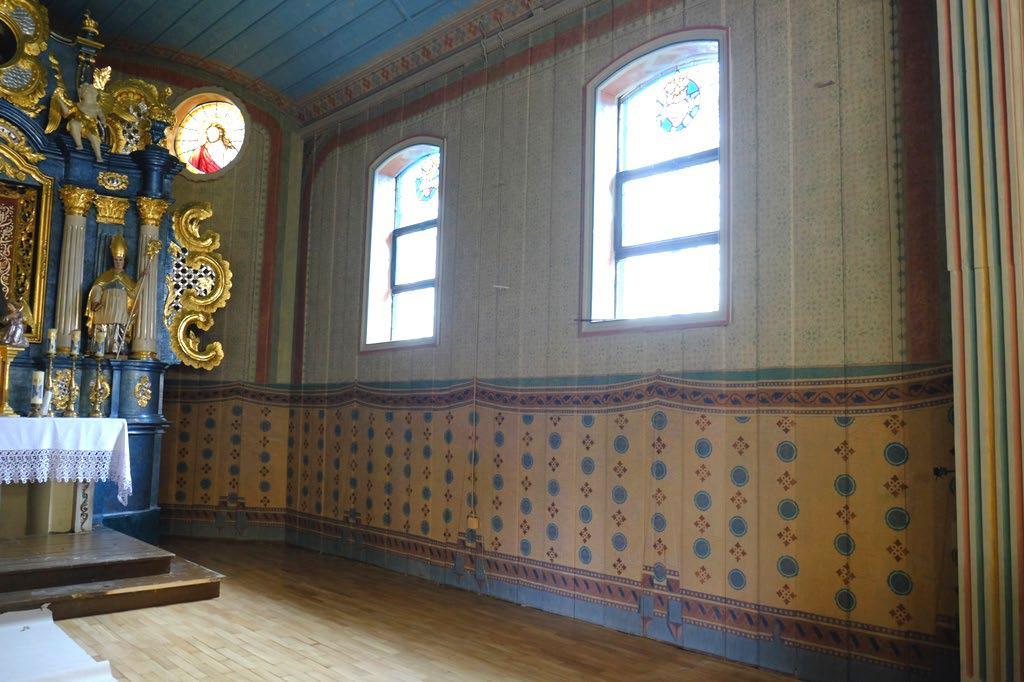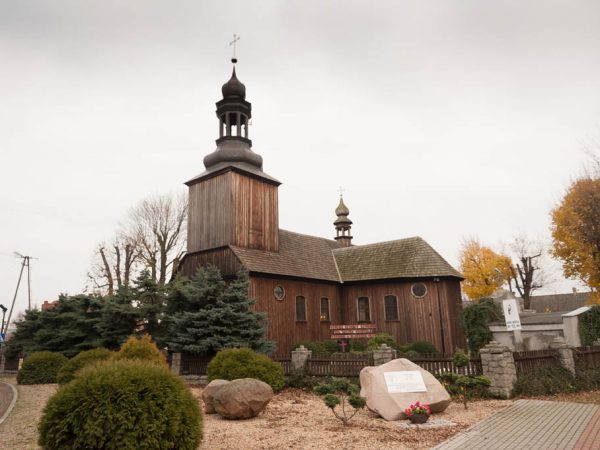
Church of St. James the Apostle in Czermin
RENOVATION OF THE WALL AND CEILING DECORATIONS OF THE CHURCH OF ST. JAMES THE APOSTLE IN CZERMIN
The decoration of walls and ceiling of St. James the Apostle in Czermin was made on the church’s planks in the 19th century. The condition of the painted decorations required conservation works. Multiple repainting of the walls’ surfaces posed a big problem. Wood of the panels which served as the base was weakened in places by xylophages’ foraging. Xylophages make wood loose its strength, it becomes brittle and prone to physical damages. Cracks and splitting of the construction joints were seen. In the bottom parts of the walls and around the windows, on the level of cornices, at the contact points of walls and ceiling especially at the north side, one could notice damages caused by moisture.
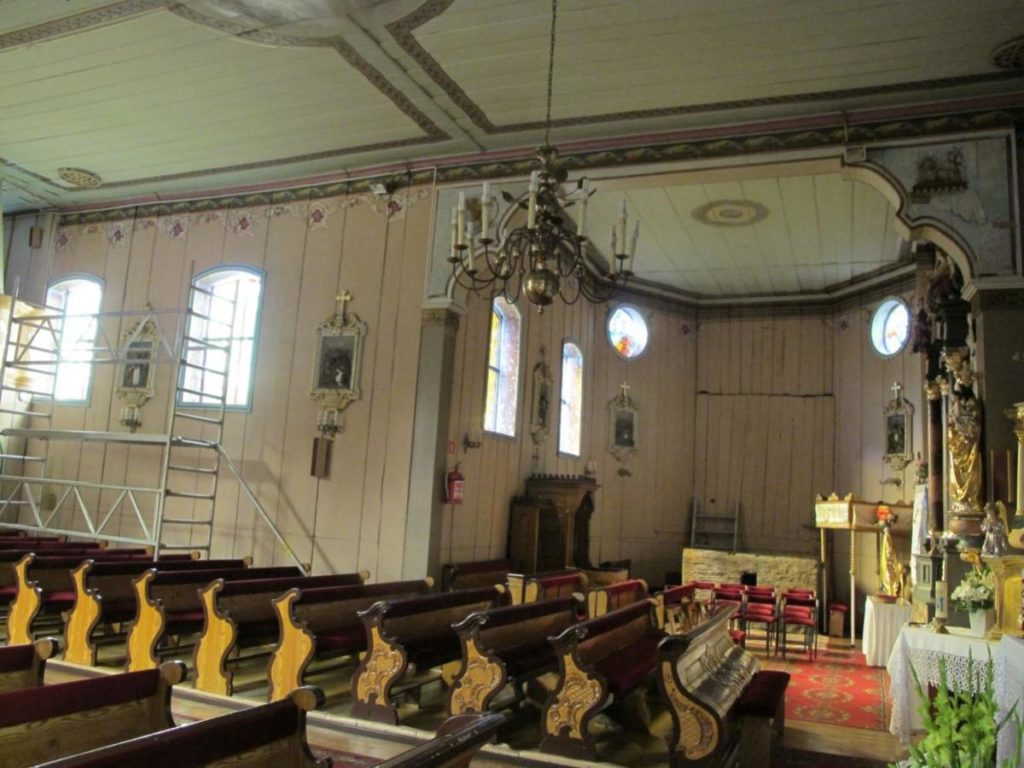
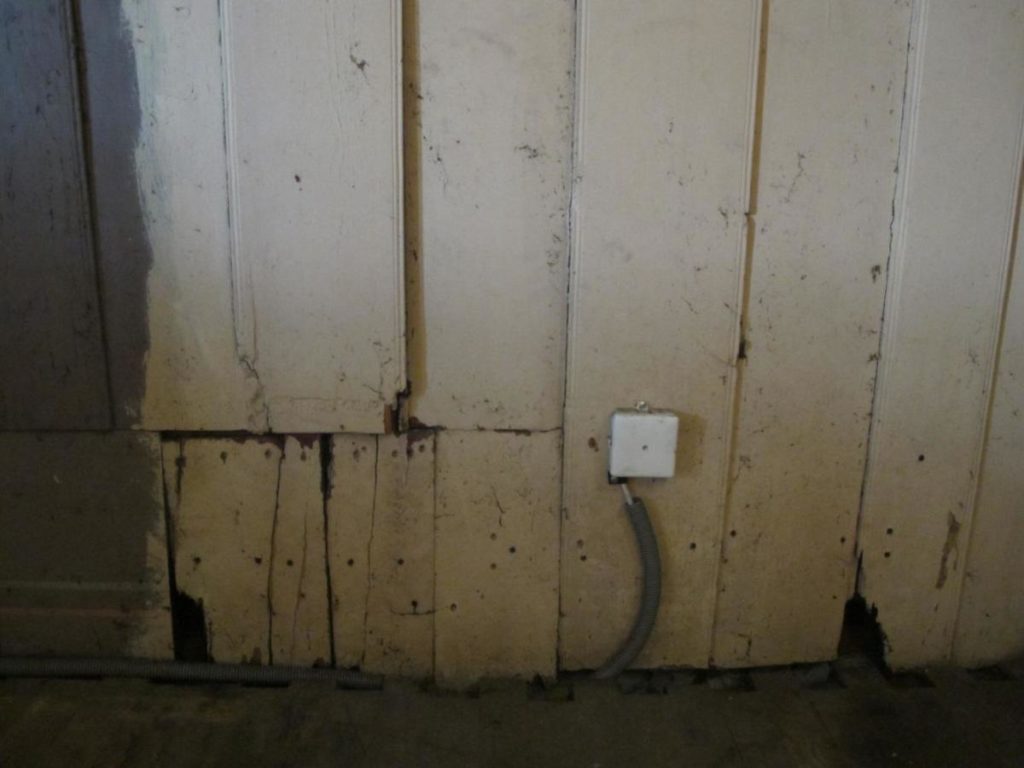
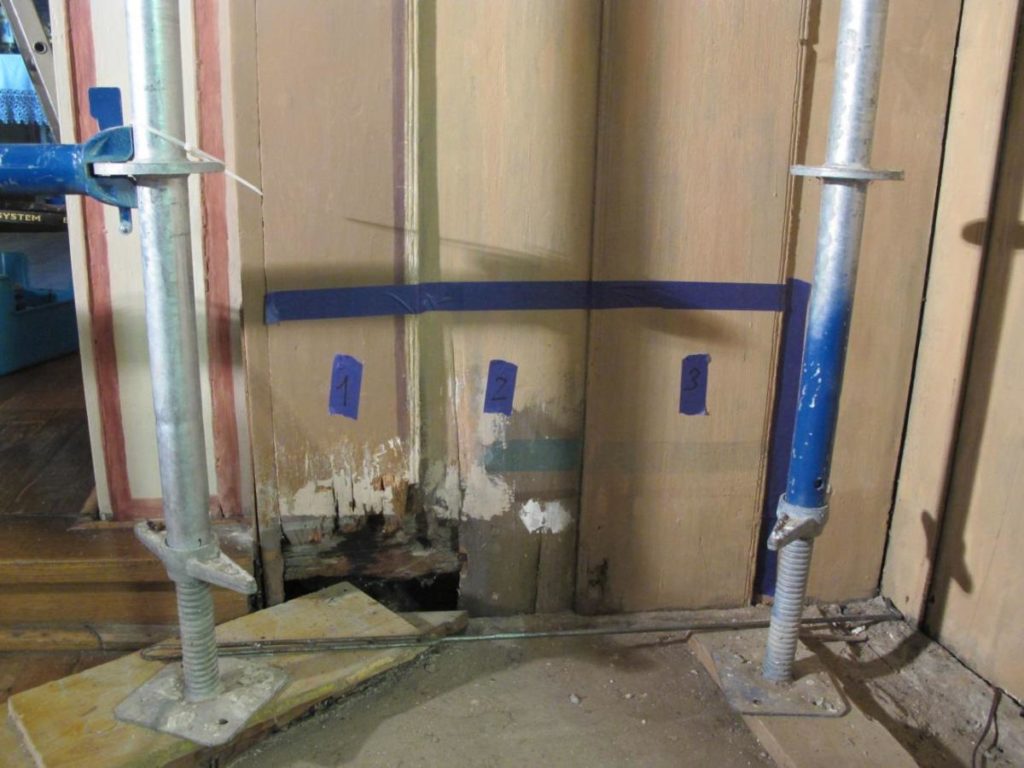
In the places where individual elements join, cracks appeared which in certain places were quite wide. On wooden elements damages after nails could be seen, as well as dents and losses of material. Fillings and support in the form of planks nailed randomly and slats added consecutively during former renovations were identified. One could notice a bad condition of wood-carved joints which had split or had been made incorrectly.
Paint layer was repainted several times and it was breaking, peeling and falling off in some places, many small losses of material and cracks were seen. Dirt, stains and discolouration changed the colours and the character of the object.
Renovation was conducted in stages, the first of which involved cataloguing and photographic documentation showing the state of preservation before renovation. Next, stratigraphic test of technological layers were done in order to evaluate their amount and condition. Tests showed at least five layers of paint on the panels. The oldest layer was severely damaged, and the layer next to the last was in the best condition. The renovation committee decided to exhibit the layer dated to the 19th century. Its condition varied on different elements, but it still allowed for a thorough recreation of the form, as well as colours.
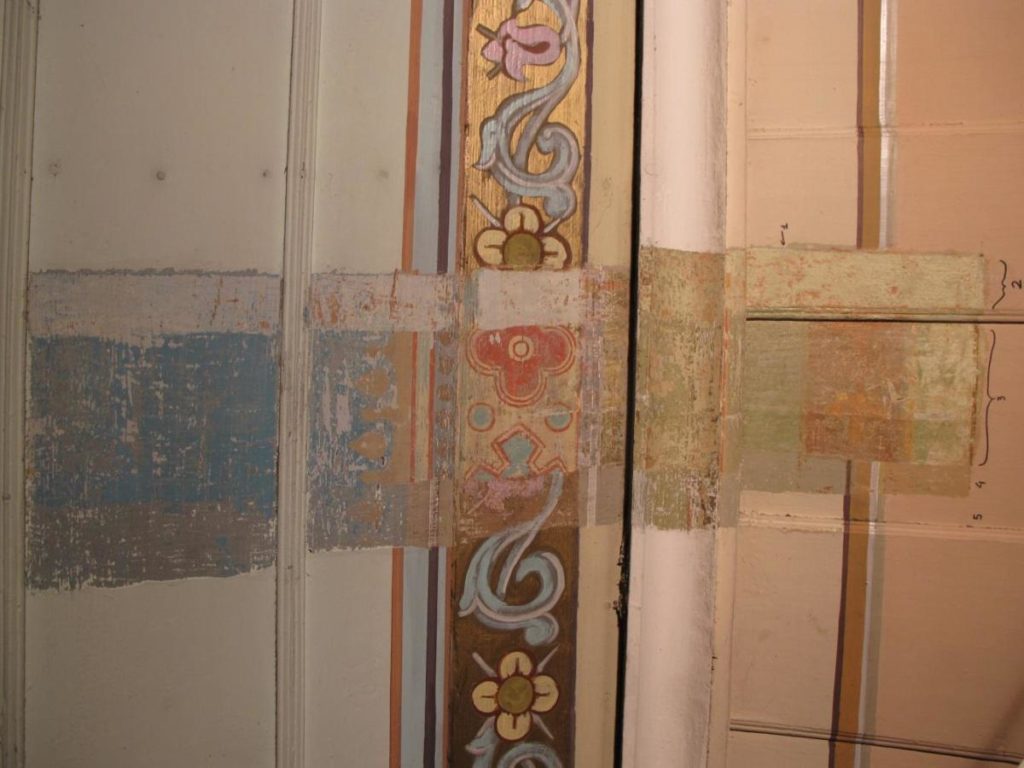
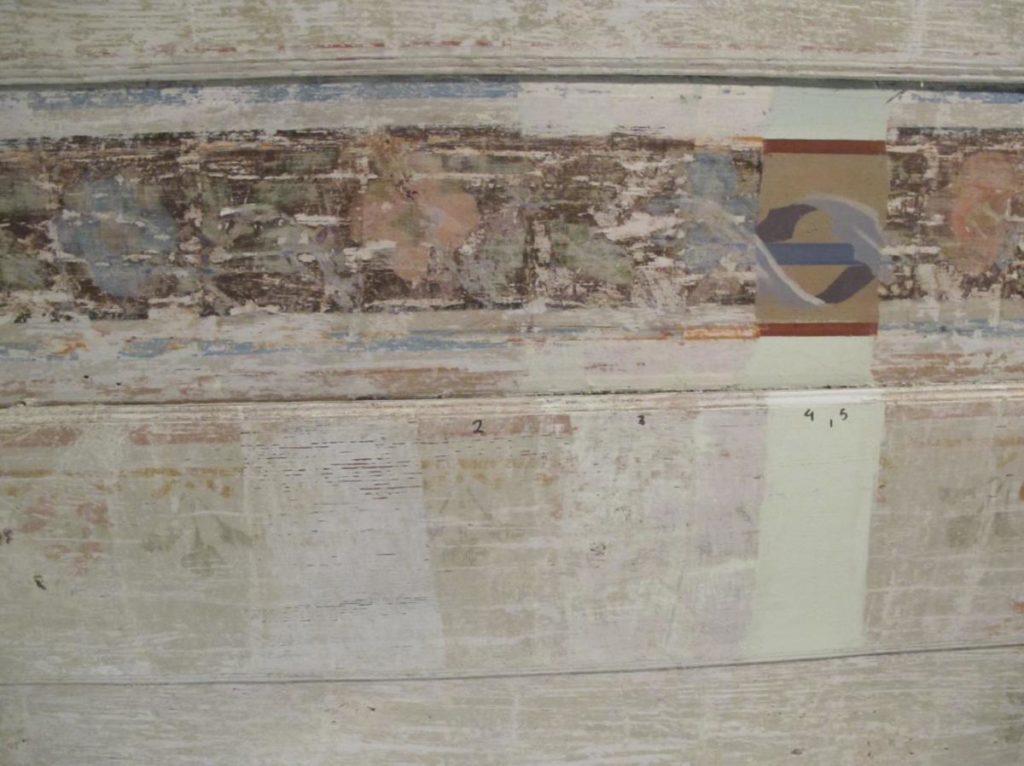
The works started with a preliminary cleaning of the wall surfaces and the ceiling. Tests for the removal of the layers were done, chemical and mechanical methods were used. Unoriginal layers were softened with the use of special products for removal of layers. Softened layers were removed with knives and scalpels. The products were neutralized by cleaning the surface with white spirit. In some places it was necessary to impregnate the structure of wood to make it stronger, and to disinfect wood due to xylophages’ activity. After impregnation, the elements were covered with polyester foil for 2 weeks so that solvents could evaporate slowly. If the evaporation is too rapid, resin would migrate to surface layers which in effect would leave deeper layers without impregnation.
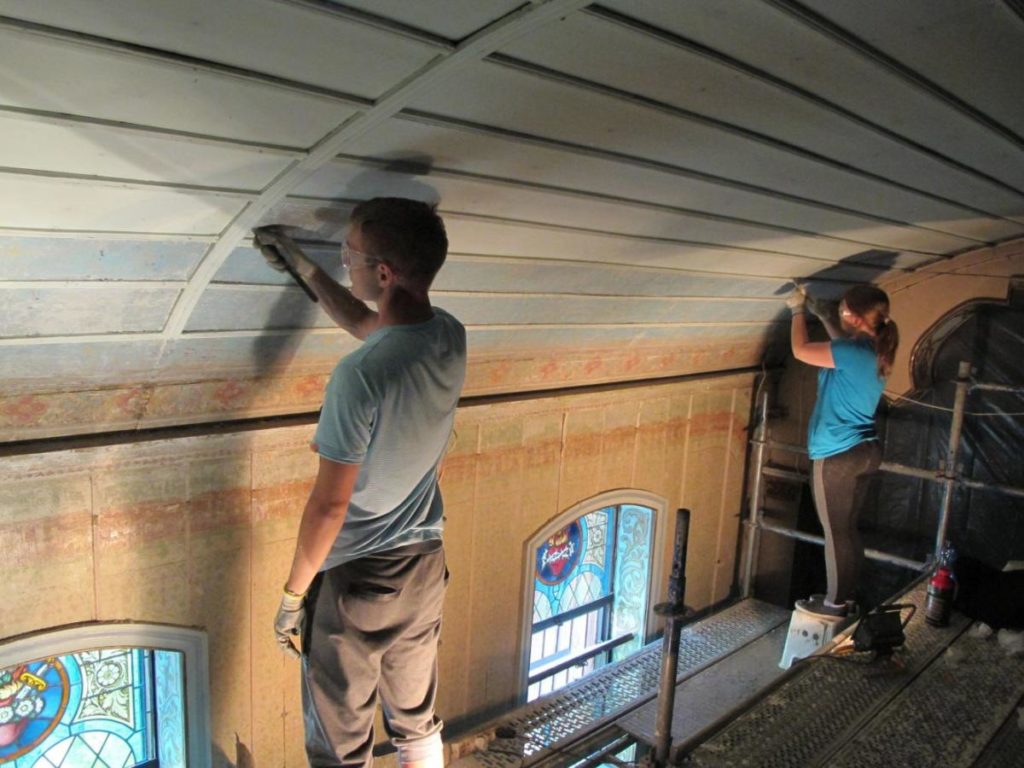
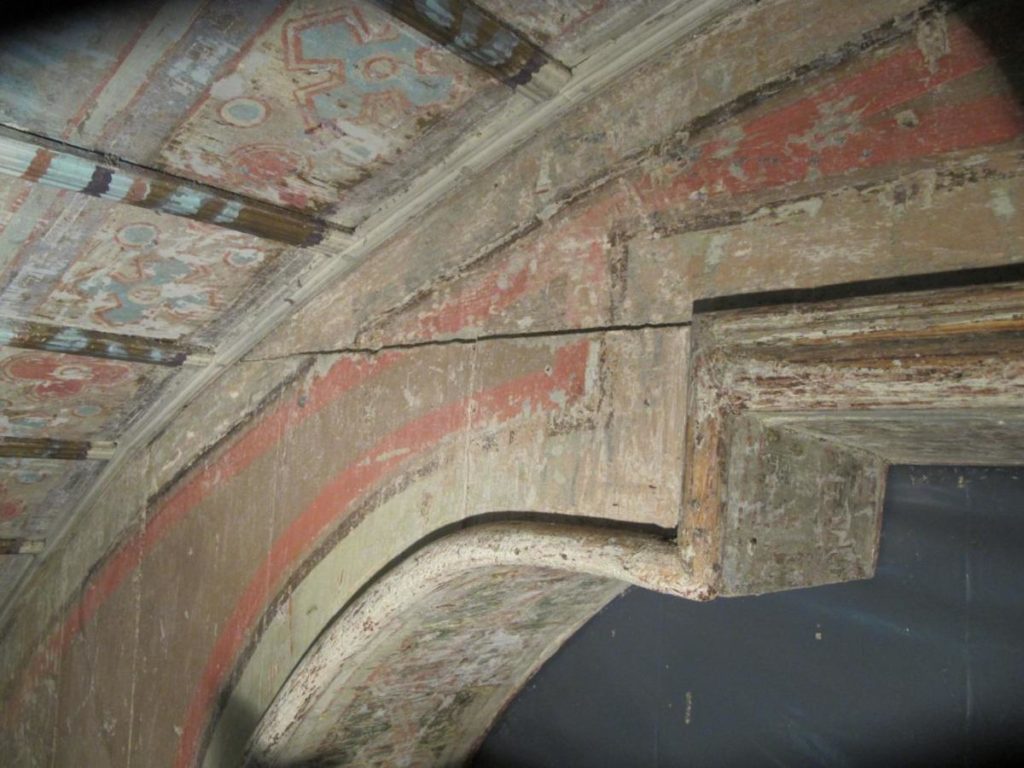
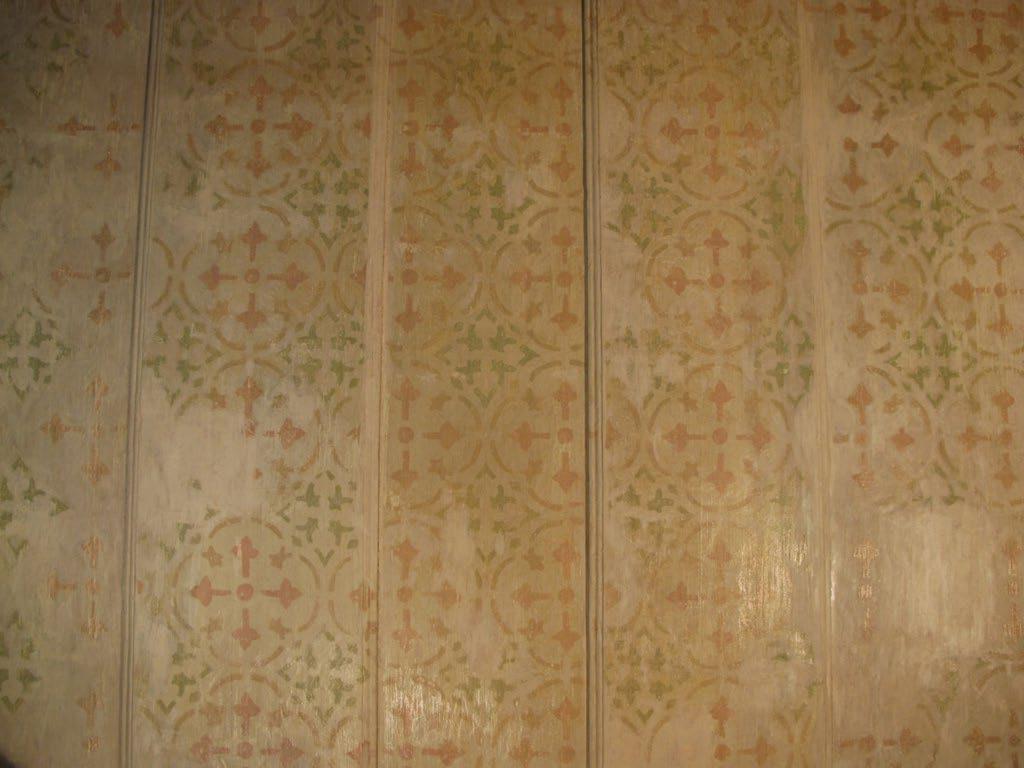
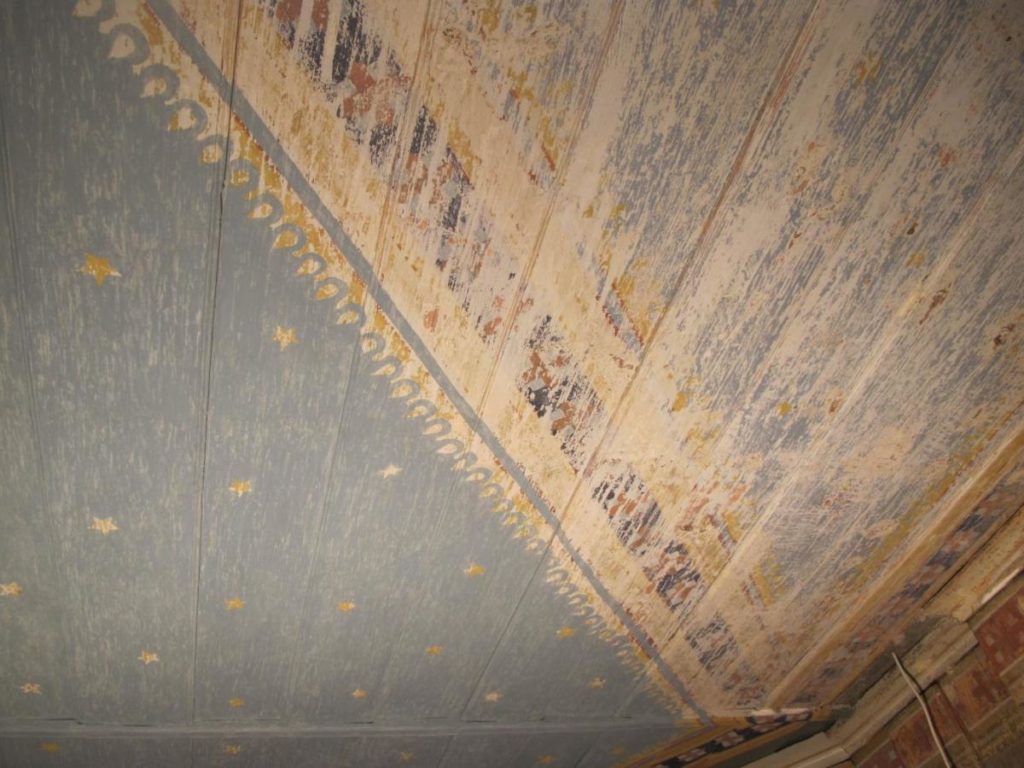
After the impregnation stage, necessary carpentry and construction works were done. Cracks were glued and loosened joints reinforced. In some places the cracks were covered with straps of linen cloth. Losses of material in the planks in the part near the floor were filled, some corner slats were replaced. Losses of the wood structure and small cracks were filled with epoxy, a filler which imitated wood was put in small losses. The surfaces of putties were processed so that it resembled the character of the surrounding, and the entire surface was isolated with shellac solution.
On the ceiling above the nave, covers for ventilators were reconstructed. Supplementary safety claps were mounted in the attic. In the north nave bottom parts of the panelling were replaced. Construction crevices of the walls were covered with additional slats which imitate the edges of the panelling.
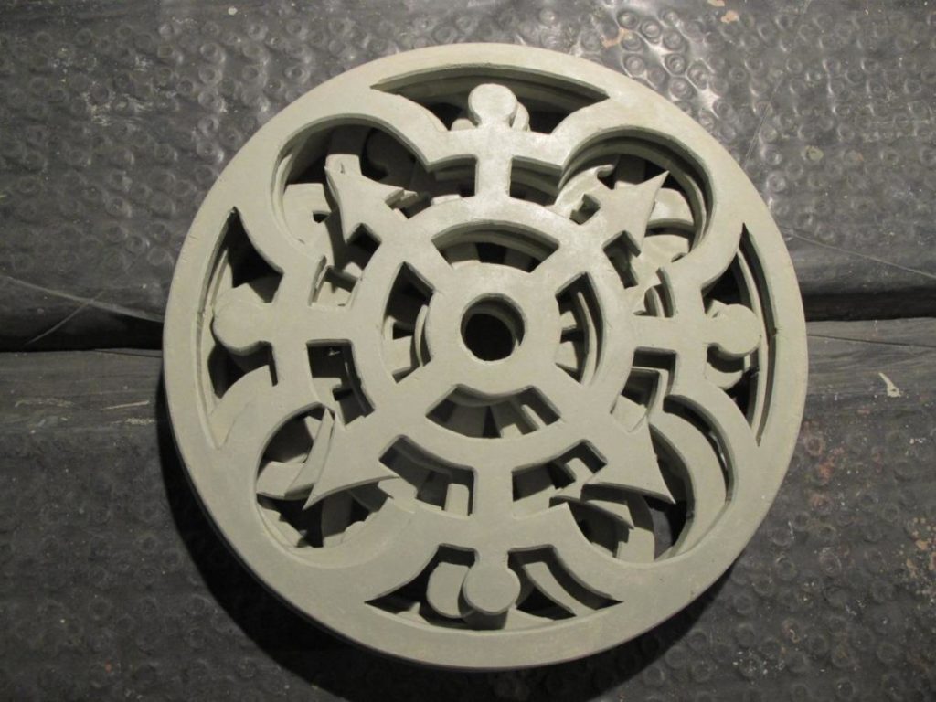
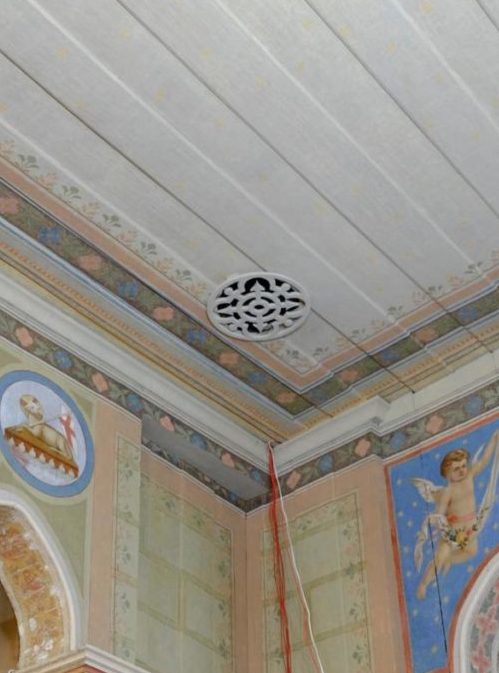
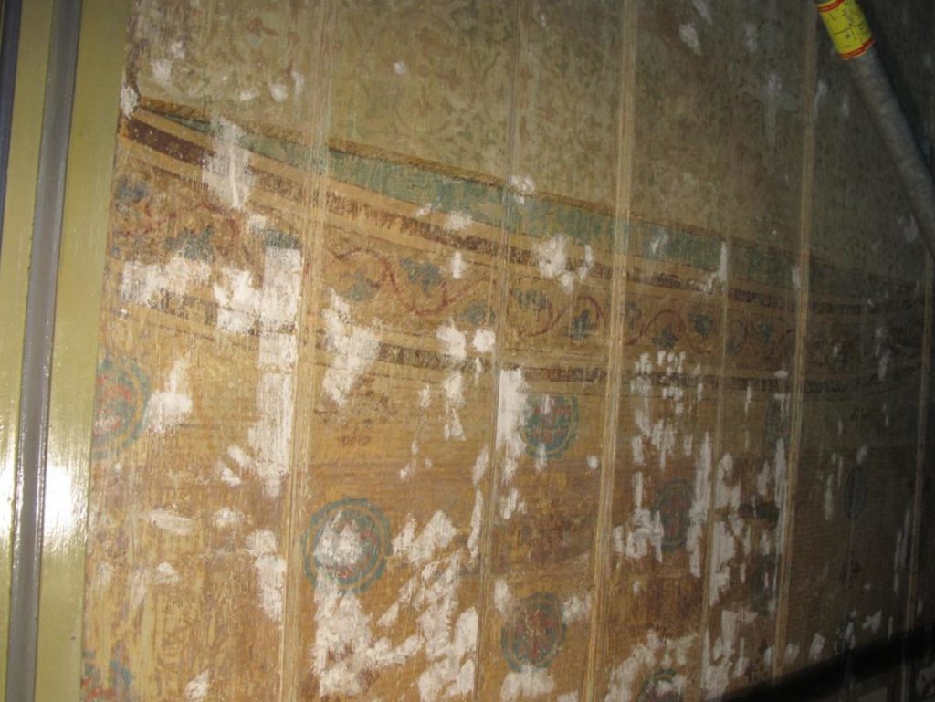
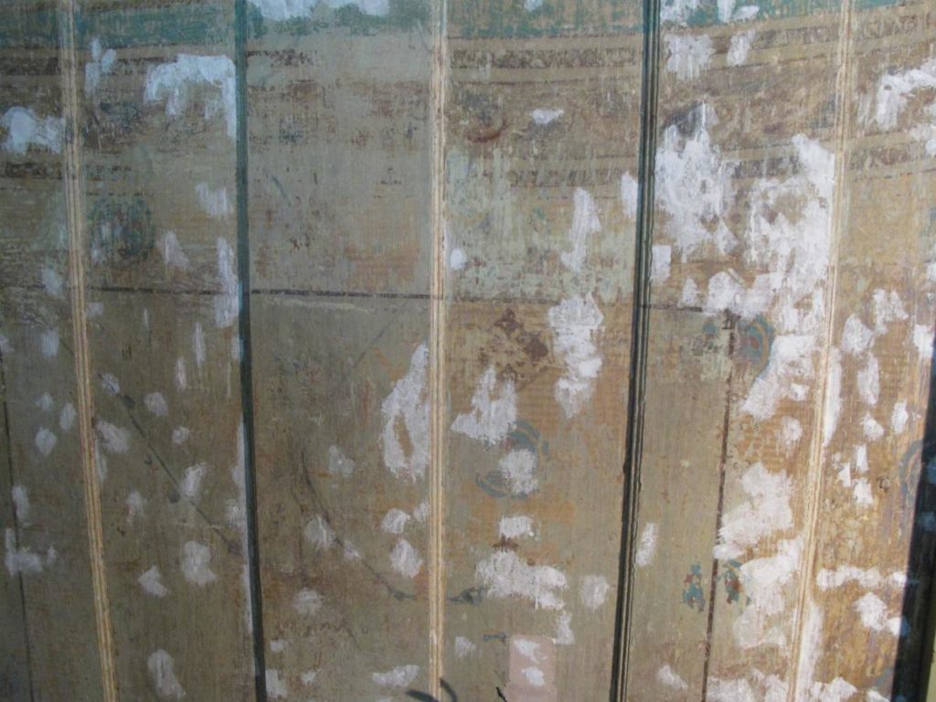
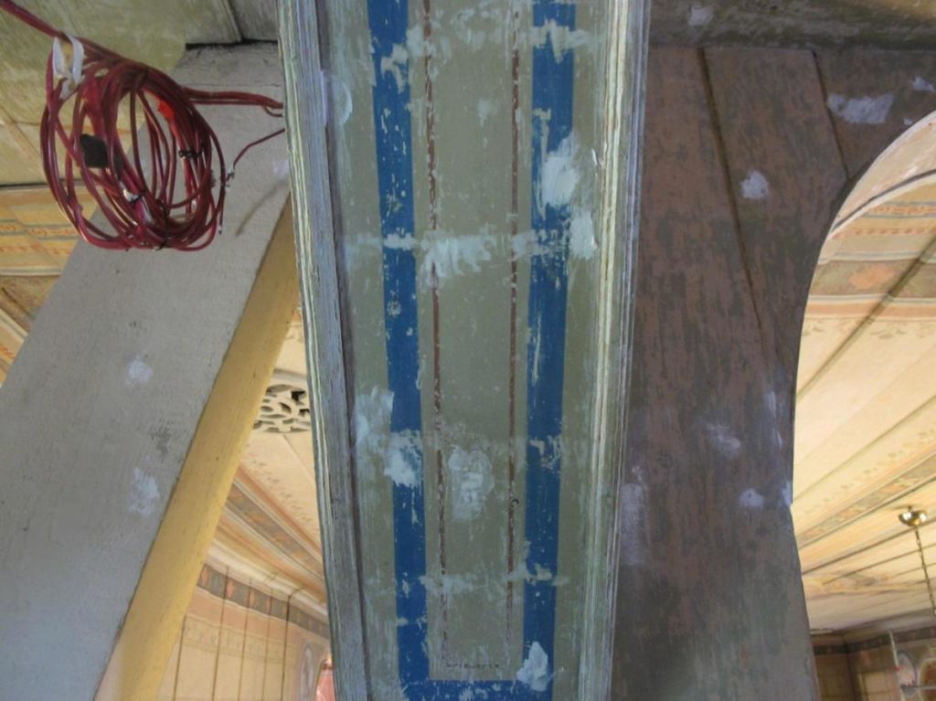
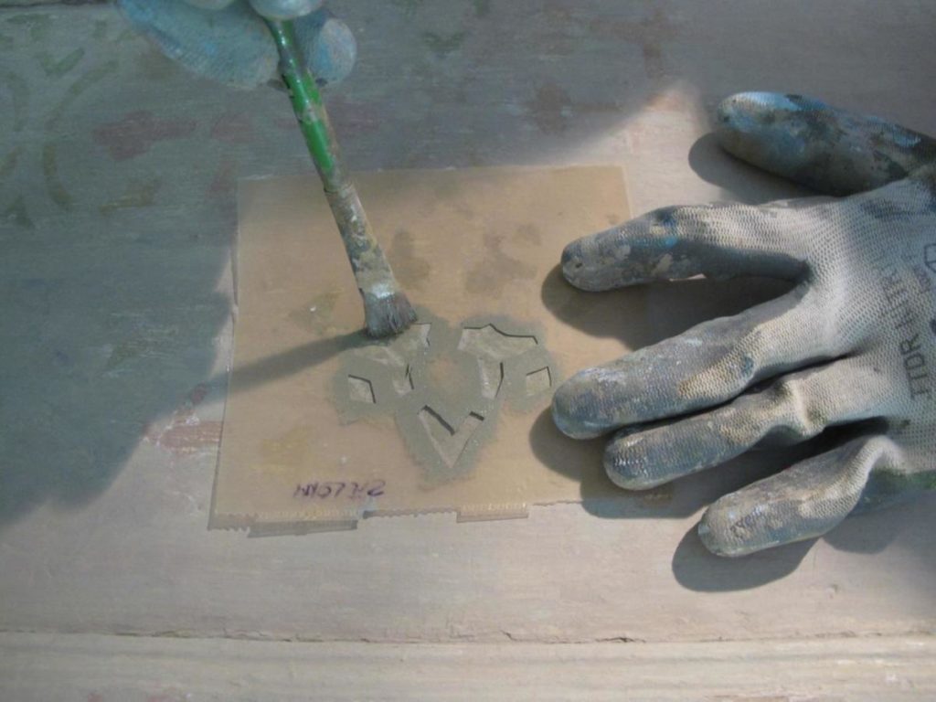
Uncovered polychromy were secured with retouch dammar varnish. Losses of the paint layer were filled layer by layer, in stages form the base up until ornaments. The losses were filled with oil-resin and alkyd paints with the use of imitation method in reference to preserved original parts. In the places where the reconstruction of stenciling was necessary, fitting templates were used.
The northern wall of the chancery, in the upper part, was heavily discoloured – cleaning procedures eradicated the difference only in a slight degree. The background were unified by a means of glaze with the colours of surfaces of other walls. During the reconstruction of the decoration losses and its renovation, it was decided to combine the template technique and stippling of losses. In both cases, the losses of decoration were filled with glaze by topping with a brush.
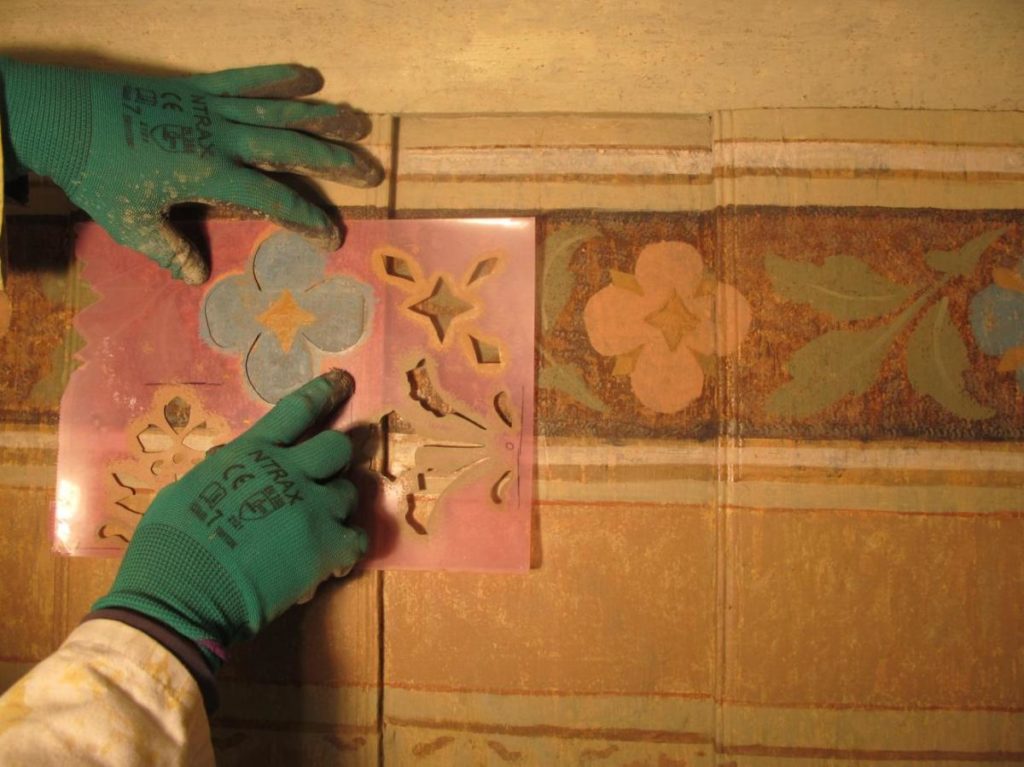
While filling the losses decoration was topped, and while reconstruction templates were used. Polychromy was secured with a retouch dammar varnish,
A full documentation of works in the descriptive and photographic form was made.
