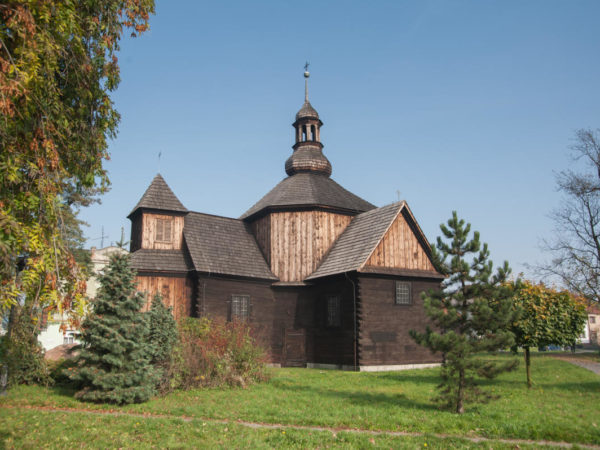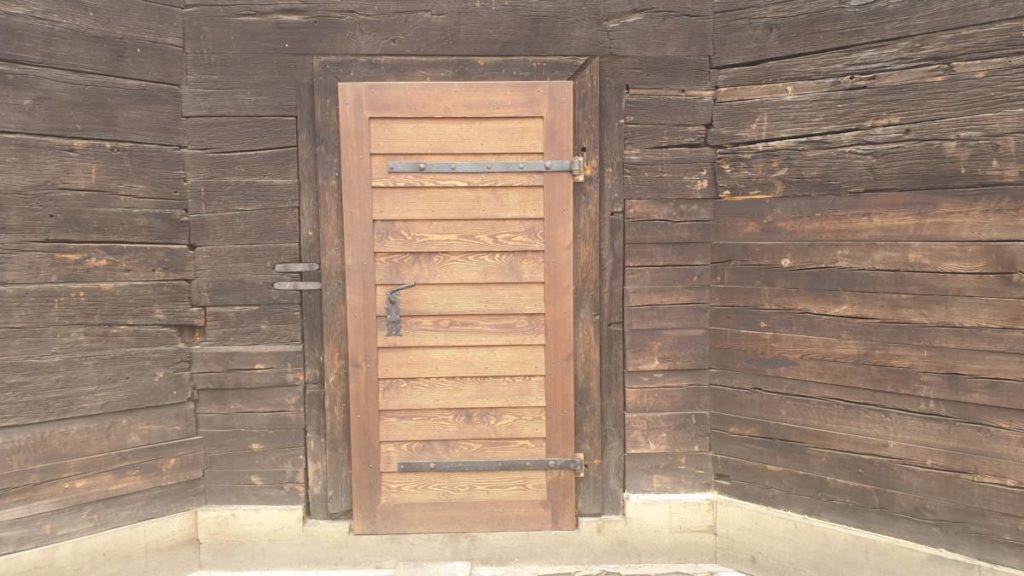
Curch of st. Fabian and st. Sebastian in Krotoszyn
RENOVATION OF THE CHURCH OF ST. FABIAN AND ST. SEBASTIAN IN KROTOSZYN
Wooden filial church of St. Fabian and St. Sebastion in Krotoszyn was built in the baroque style in 1752. The plan of the church is in the form of Greek cross, with a taller octagonal middle part in the log wall construction with outover corners. It is closed with a hipped roof with shingles. The building was strongly affected by xylophages and harmful influence of humidity and fungi was visible. Previous reconstructions, which used cement mortar and lack of anti-humidity isolation among others, also had a negative influence. The conducted tests proved the general state of the object as satisfying.


The aim of renovation was to prevent the processes of decay, impregnate, replace heavily damaged beams, reinforce of the church’s construction elements.
Firstly, the furnishings of the church was disassembled and protected: two side altars, the main altar, confessionals and the choir and the organ-pipe instruments were secured. Then the surface layer of the tower’s outer formwork (formwork strips, planks and patches) was dismounted and fixed, and the planks were protected with a biocidal and fireproof product. The floor from the whole church was dismantled and utilized.


Then the foundations of the interior and from the outside on the entire circumference was revealed. Then working tools for lifting the walls were designed and mounted. The body of the church was lifted in parts, staring from the south nave and the chancery, and next the north nave, the entrance (the west part) with the tower. Old brick foundations bound with limestone mortar in some parts, and in other with cement mortar placed on a ring of field stones, were dismantled on the whole circumference. New concrete foundations with ventilation outlets were made, which were supported with a stone bench. The new foundation was cladded with cut filed stone. Anti-humidity isolation was put of the surface of the foundations bench. Next a new oak wood sole plate was constructed on the whole circumference of the building, in some places beams of framework under the sole plate replaced the brick plate.
The next stage involved lowering of the terrain around the church with a slope outside so that the top of the pedestal was minimum 30 cm above the ground. Splash gravel apron around the building was made and granite steps in front of the entrance to the church were constructed.
Eaves board was assembled, individual elements of the log wall construction were controlled and some repairs were made. Corroded pile caps were replaced and places by the eaves were weatherproofed. The construction was impregnated from the outside with a biocide. Corroded, outer layer of entrance planks were removed and impregnated.


Timber roof trusses, roof beams and roofing were dusted and impregnated. Support for the construction of pile caps was made at all corners inside the church with 8 posts. Communication footbridge at the attic was made and placed on truss beams.
Wooden stairs to the choir and the attic were repaired and all steps were replaced. Roofing was rearranged and filled to the original pattern, double cover was made and destroyed wooden windows were recreated on the basis of the elements that preserved. New doors were constructed which imitated the old ones, and the fittings and locks were rearranged. Small posts were embedded and joists rearranged. Next a new oak floor was made and laid.
The final stage was completing the photographic and descriptive documentation of the repairs in the church.






